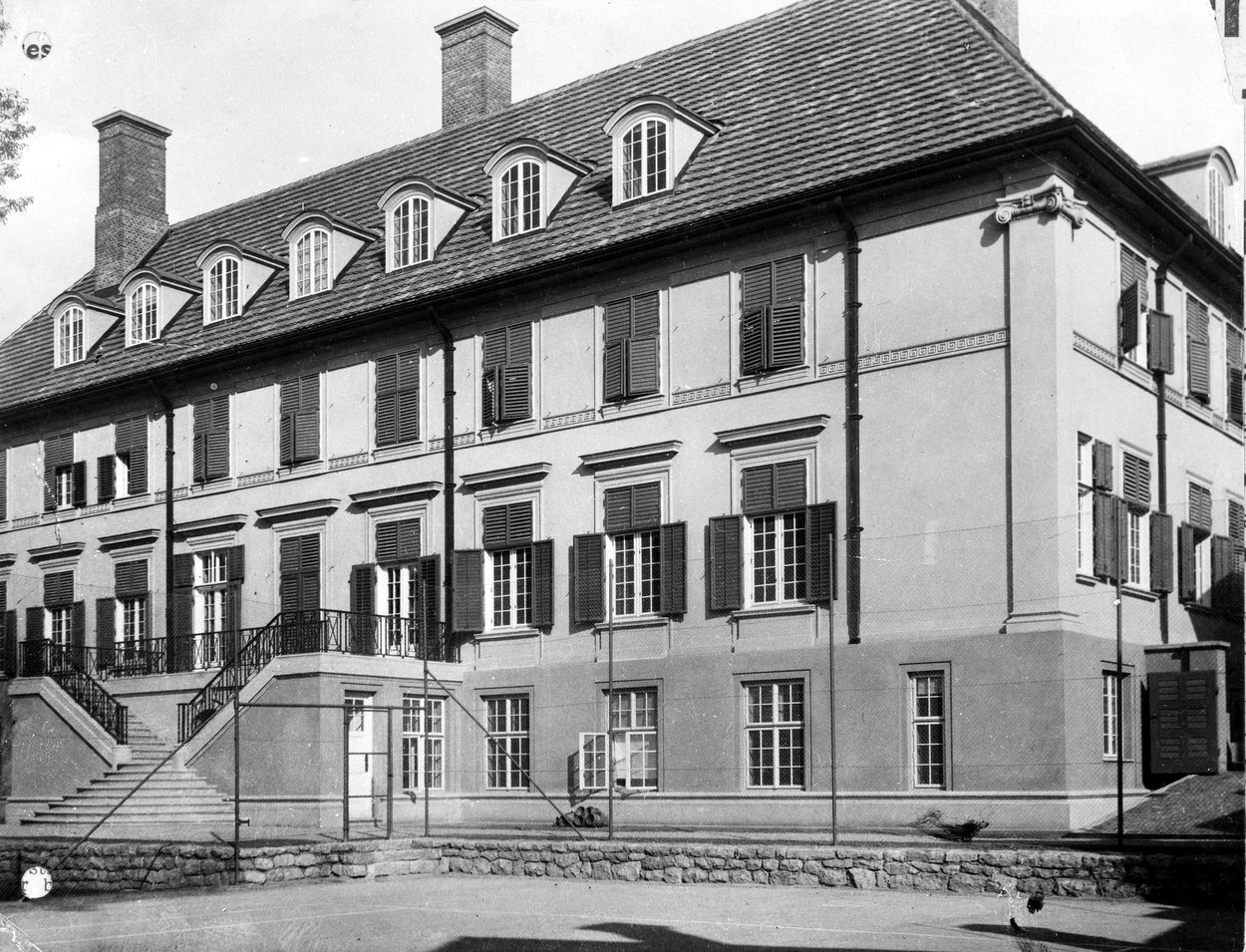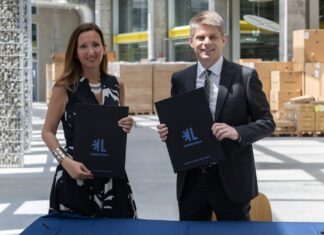Legation house
By 1925, the cramped leased legation house at 22 Gracanicka Ulica, at the corner with Toplicen Venac, needed replacement. A search for better premises had drawn a blank and, in that year, the Treasury reluctantly agreed to switch the search to a site on which to build a new legation. Thrift Reavell, an Office of Works architect, recommended buying two adjacent sites at 46 Ressavska (later Zrinsky, then Prvog Maja, and now General Zdanova) Ulica, in a new legation area and close to the best residential district of Belgrade, owned by a General Markovitch and a Mrs Protitch. Together the sites comprised about 4,300 square metres and were bought for about £11,000 later in 1925. Reavell, assisted by JLW Cloux, produced sketch plans for a mission house that included the chancery, with which the minister was reasonably happy, though ‘… the Minister’s bedroom is perhaps unduly close to the offices of the Commercial Secretary and Military Attache.’
Tenders were returned in spring 1926 and Treasury approval of £35,000 was given for construction, which was overseen by the local architect, Dr Möller. The building was occupied on 31 July 1928, and the contract out-turned at about £5,000 above the estimate. Post wrote to the Office of Works to thank them for a good job done. A Foreign Office marginal note said ‘It will be a shock to the OW to receive commendation from a Head of Mission.’ The lease on 22 Gracanicka Ulica was given up.
Crowding in the new house meant that the consular and commercial offices had to move into leased space at No. 42 in the same street in the mid-1930s. After the end of the Second World War (during which the status of the mission to the Yugoslav government in exile in London was raised from legation to embassy), the building was again thoroughly overcrowded. In 1951, the adjacent site of about 2,200 sqm. at No. 44, was bought in two parts from the Serbian government, who had expropriated it from its two owners, for about £25,000 with a view to building new offices on it. By 1953, however, this intention had been replaced by a preference to build a new residence in a more agreeable part of the city, after which the entire embassy building could be used for offices. The site at No. 44 was therefore used only for garages, built in 1957. The lease on No. 42 was given up in the late-1970s.
……………………………………………………………………………………………………………
……………………………………………………………………………………………………………
New residence
During President Tito’s visit to Britain in 1953 the foreign secretary, Sir Anthony Eden, spoke to him about the Foreign Office’s accommodation needs in Belgrade and, as a result, the Yugoslav government offered a site for a new residence, which was accepted in 1955. It comprised just over 1.2 hectares at 1 Branca Djonovica. Here the Ministry of Works built a new residence, designed under the auspices of senior architect Reginald Mills and developed by Tripe and Wakeham, a private firm of architects, at a cost of about £180,000, occupied in 1959. Although its planning was satisfactory, the house was architecturally disappointing, and the rough stone-clad wall in the dining room was a standing joke. [? still visible]
…………………………………………………………………………………………………………..
The World’s 21 Most Important Social Media Sites and Apps in 2015























